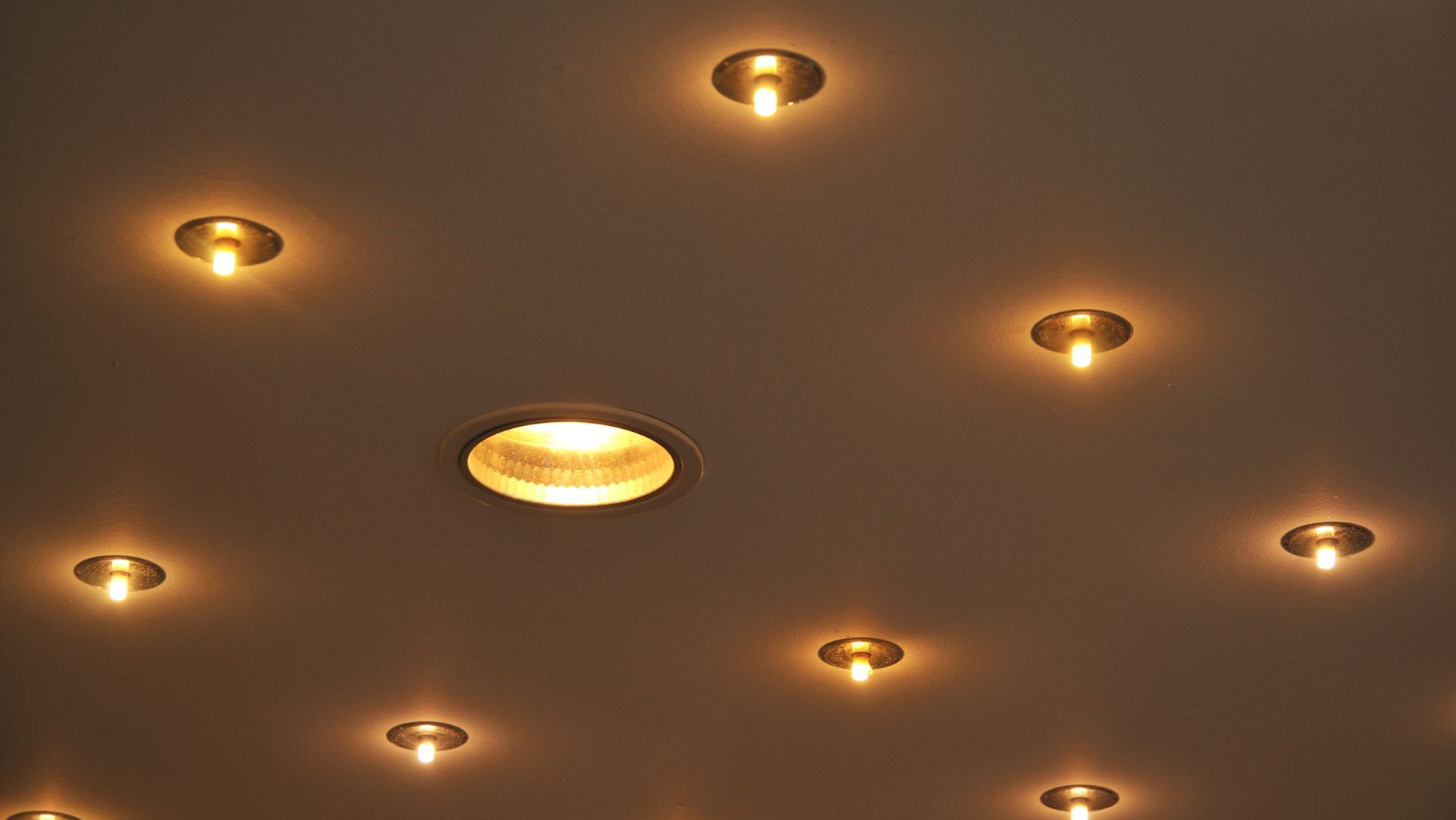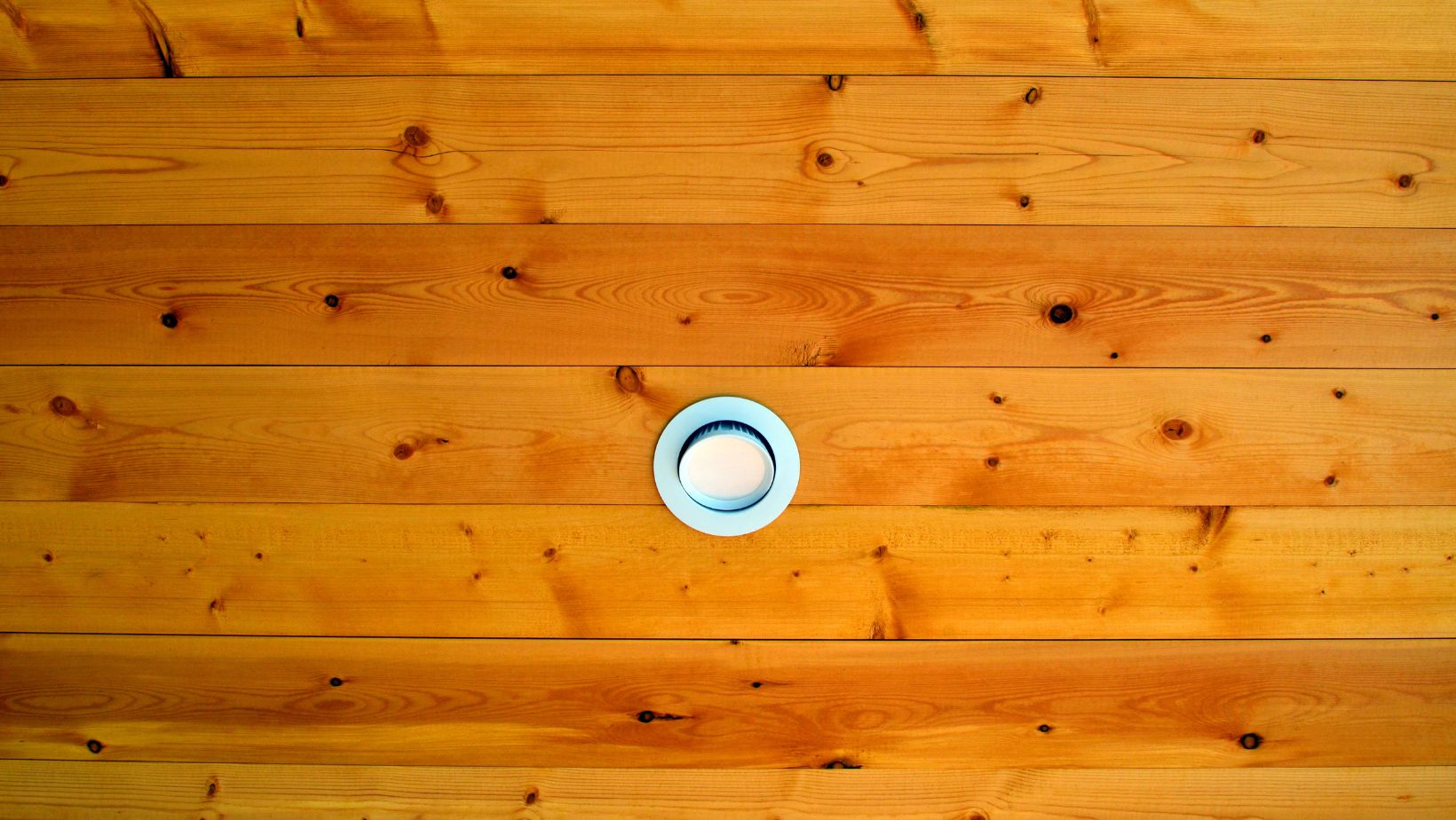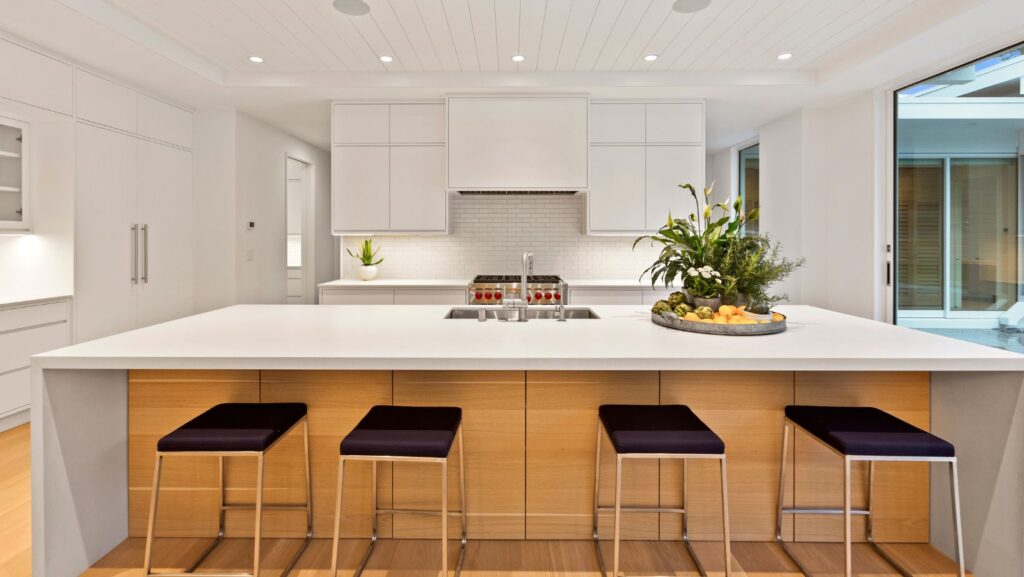Many face the challenge of finding ways to make the most of limited space in both residential and commercial settings.
Poorly designed access points can waste much usable space, leaving areas feeling cramped and disorganized and affect personal development. A recessed access panel offers a smart solution to this space problem.
In this blog, we’ll discuss the benefits of recessed access panels, explore the different types of available, and check out the important factors to consider during installation.
What Are Recessed Access Panels?
Recessed access panels are specialized openings installed in walls, ceilings, or floors that provide discreet access to essential building systems, such as electrical wiring, plumbing, and HVAC components.
Unlike traditional access doors that protrude from the surface, recessed panels are designed to be flush with the surrounding materials, allowing for a seamless appearance.
Recessed access panels are commonly used in both residential and commercial environments. They make maintenance and inspections more convenient while maintaining the integrity of the overall design.
Benefits of Recessed Access Panels
A recessed access panel offers numerous advantages that can greatly enhance the efficiency and functionality of a space. Here are some of its benefits:
- Maximized Space Efficiency: Recessed access panels are designed to flush with walls, ceilings, or floors, allowing for more effective use of available space. This feature is particularly beneficial in high-traffic areas, such as office lobbies, hallways, hospitals, and retail store entrances, where every square foot counts.
- Enhanced Aesthetic Appeal: Unlike traditional access doors, which can disrupt the visual flow of a space, recessed panels blend seamlessly with their surroundings. The clean, unobtrusive design is ideal for commercial buildings where maintaining a professional appearance is essential.
- Improved Accessibility for Maintenance: These panels provide quick and easy access to essential systems like plumbing, electrical wiring, and HVAC components without extensive renovations.

- Cost-Effective Solution: By simplifying maintenance access, recessed access panels can lead to significant cost savings in labor and repairs over time. For commercial companies, this reduces disruptions and the ability to allocate resources more effectively.
- Customizable Options: Recessed access panels are available in various materials and sizes, allowing builders and business owners to choose options that suit their specific needs and design requirements.
Types of Recessed Access Panels
Various recessed access panels are designed to meet specific needs and applications, which can be explored further on the Ideal Access for Architects microsite. Here are some of the most common types of recessed access panels:
- Drywall Flange: Drywall flange access panels feature a flange designed for installation in drywall applications. When painted or textured, this type provides a clean, finished look that blends seamlessly with surrounding walls. They are ideal for areas where aesthetics is important, such as commercial offices or public spaces.
- Fire Resistant: Fire-resistant access panels meet fire safety codes and are constructed with materials that can withstand high temperatures. These panels help maintain fire ratings in walls and ceilings, ensuring they do not compromise the integrity of fire-rated assemblies.
- Gypsum Panels: Gypsum panel access doors are made from gypsum board and are easy to install in drywall construction. They provide a durable option that can be painted or finished to match the surrounding surfaces.
- Installed With Studs: Access panels installed with studs are perfect for applications where additional support is necessary. These panels feature mounting brackets or studs that provide added strength and stability, making them popular in settings, like hospitals or schools, where bulkier equipment may need access.
- No Flange: No-flange access panels are designed to be installed flush with the surrounding surface, creating a clean and unobtrusive appearance. This type is great for areas where aesthetics is a priority, such as in high-end commercial spaces or galleries.
- Standard With Mud in Flange: Standard access panels with mud in flanges are meant for drywall mud, allowing them to blend with the wall. These are often used in applications where the panel needs to be concealed or integrated into the surrounding surface.
Factors to Consider When Installing Recessed Accessed Panels
Several important factors should be considered when installing recessed access panels to ensure optimal functionality and integration into the space. Consider the following:
- Location and Accessibility: Choose the installation location carefully to ensure the access panel is convenient for maintenance personnel. Consider areas where regular access is needed for HVAC, plumbing, or electrical systems.

- Panel Size and Type: Selecting the appropriate size and type of recessed access panel is crucial for meeting the space’s specific needs. The panel should be large enough to allow easy access to the necessary components without compromising the environment’s design and style.
- Material Compatibility: The materials of the access panel should be compatible with the surrounding surfaces to ensure a seamless installation. For example, a drywall flange panel may be ideal on a drywall. Proper material selection helps maintain both functionality and aesthetic appeal.
- Building Codes and Regulations: When installing recessed access panels, it is essential to comply with local building codes and safety regulations. These codes may dictate specific requirements for fire ratings, accessibility, and installation methods.
Conclusion
Recessed access panels are an effective solution for maximizing space efficiency in commercial and residential settings. These panels enhance functionality while maintaining a clean and professional appearance.
Consider the various types and installation factors to choose the best option and enjoy the benefits of a more organized and efficient space.
